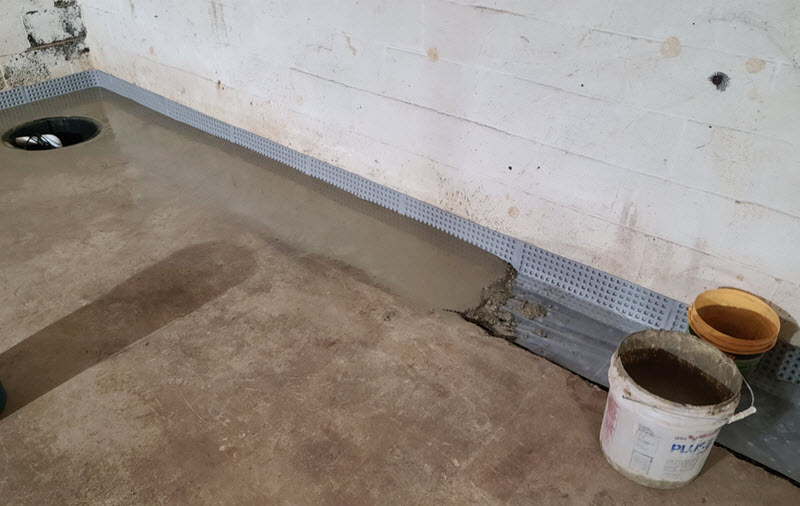If water is entering your basement through the walls or pushing up at the edge of the floor, installing a French drain pressure relief system will allow the water to be captured and routed to a sump pit for elimination. The water in the walls can be drained directly into the system without you even seeing it. The water under the floor will not get any closer to the floor than the bottom of the trench we install as it will be constantly draining into our sump pit. You will only see our new concrete and drain panel when we are finished.
French Drain Installation

Pressure Relief French Drain System
The basic installation procedure consists of digging a trench approximately trench 10-12” deep and 12-20” wide inside the interior perimeter of the basement. The trench is lined with a filtration fabric called non-woven geotextile. This protects the pipe & the stone that will allow water to move through the trench. After the fabric, perforated PVC pipe is installed and covered with clean stone. Concrete is then spread over the trench to protect the system and give you back full use of the floor. After tying the drain system into the sump pit your wet basement problems are a thing of the past.

French Drain System Installation
A consistently wet basement can cause a vast array of problems to your home, not the least of which is a significant decrease in property value. A professionally installed French drain system by our experts can keep your basement dry for good, allowing you to maintain your most valuable asset-your home.
REMEMBER: A WATERPROOFING SYSTEM SHOULD NEVER BE INSTALLED WITHOUT CORRECTING GUTTERS, DOWNSPOUTS, AND GRADING FIRST.
